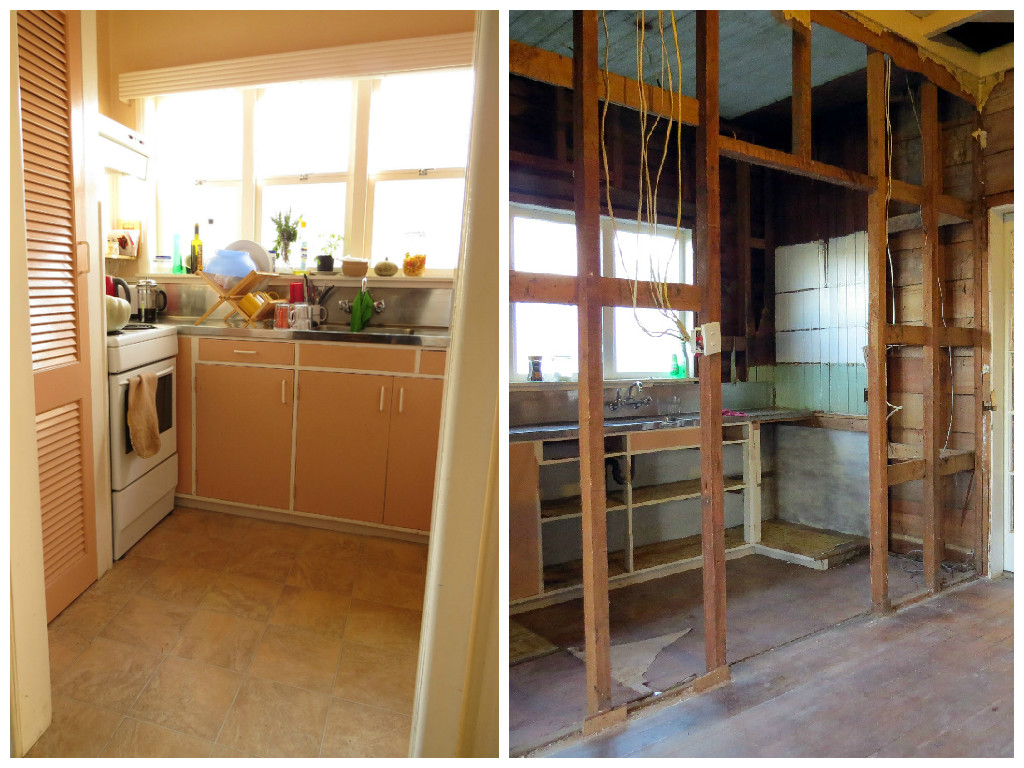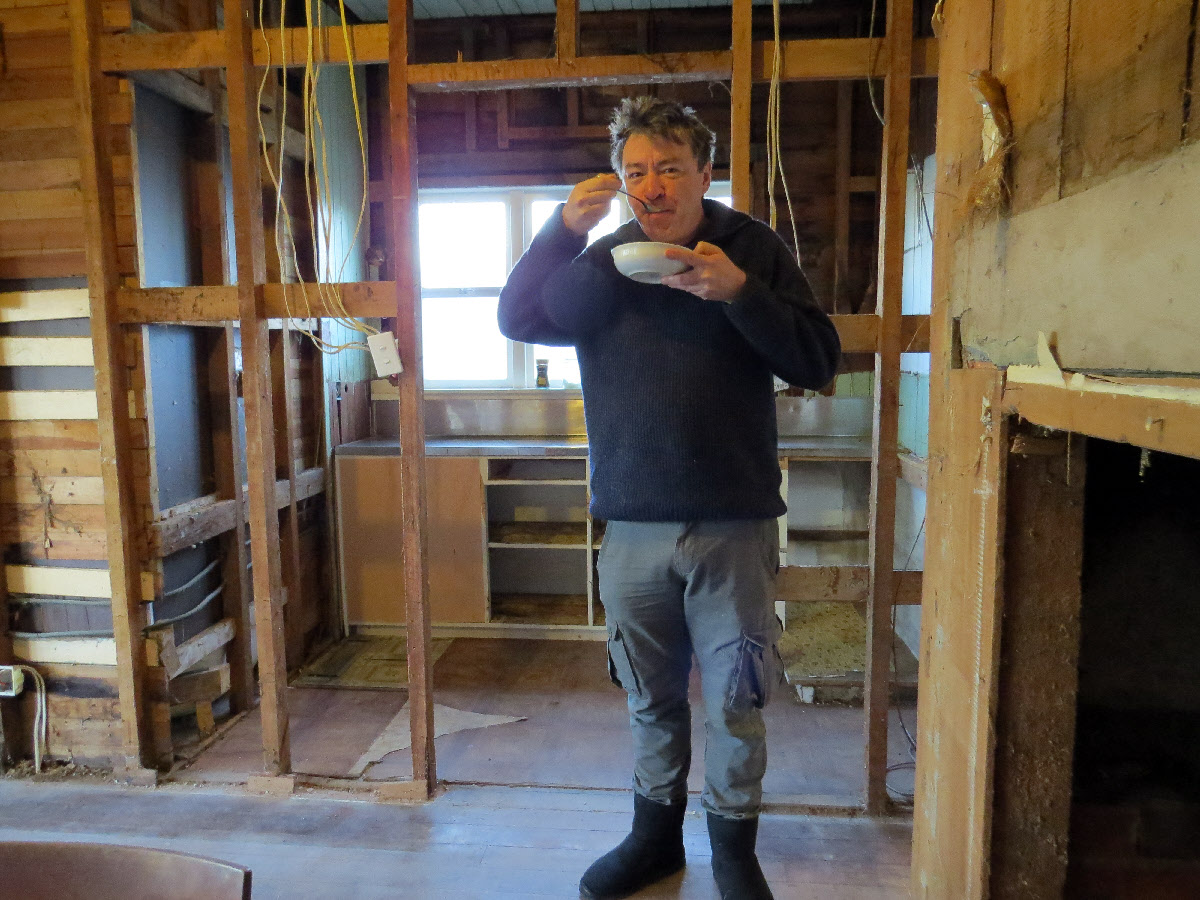Our tramper’s hut is beginning to nicely take shape! Forever optimists, we are embracing the nakedness of sarking timber walls as the second day of deconstruction comes to an end.
The peeling back of wall linings continues to uncover little secrets hidden for decades. Behind the hardboard, the old kitchen has classic tongue-and-groove paneling nailed directly onto rough-sawn sarking. No insulation here.
The kitchen (which will soon become our bathroom) is an original. Back in the 1920s it housed a gas cooker — an AGA was fitted in the chimney cavity in the dining room, just a few steps away. Life was good! While the kitchen was small, it had everything a proud housewife would want, including big pull out bins for flour.
Written on the original paneling was ‘1962’. Kindly not such a mystery to solve, that’s when the kitchen was renovated. It was soon covered with hardboard and modernised. A stainless steel bench, made to measure, would have been the pride and joy of any housewife in the 60s. Many social functions (up to 60 people) were catered for out of this kitchen.
With the cooker, fridge and cupboards taking up much of the wall space, there was only enough room for two of us at once — and only one when the fridge door was open. It seems massive when stripped of its modest contents.

The false ceiling has been removed to expose its full 10ft height of simple paneling. Paneling seems the norm in the ‘wet’ utility rooms we’ve discovered so far. Our intention is to keep the paneled detail on the ceiling and the wooden matai flooring, but the walls will need to get up to spec with the moisture-proofing requirements that bathrooms need these days.
Life is a little like camping on a powered site! We have a fridge and a multi-plug – enough run a jug, toaster, microwave (although not all at once). Well, let’s say that I will probably be turning my hand to one-pot-wonder meals any day now. I’m not one for microwave cooking usually, but hot porridge in the morning doesn’t go astray in this weather so I’m willing to temporarily change my ways.

The electrician removed a number of sockets and either blanked them off or isolated them before the major deconstructing began. In the ‘building zone’ we still have two working lights, two working power points, running water and our builder has graciously arranged for us to have the toilet and shower still in tact – for a while longer at least. Things aren’t so bad on Day 2.
 Another discovery after pulling down old plasterboard, is that the bedroom (beyond door on the right) used to be an ‘outside room’ literally, as shown by the external weatherboards. We knew it was an extension built in the 1940s but perhaps it was an outside room long before it was internalised, along with the verandah. Didn’t know that! Learning new things everyday.
Another discovery after pulling down old plasterboard, is that the bedroom (beyond door on the right) used to be an ‘outside room’ literally, as shown by the external weatherboards. We knew it was an extension built in the 1940s but perhaps it was an outside room long before it was internalised, along with the verandah. Didn’t know that! Learning new things everyday.
Things are happening fast.




